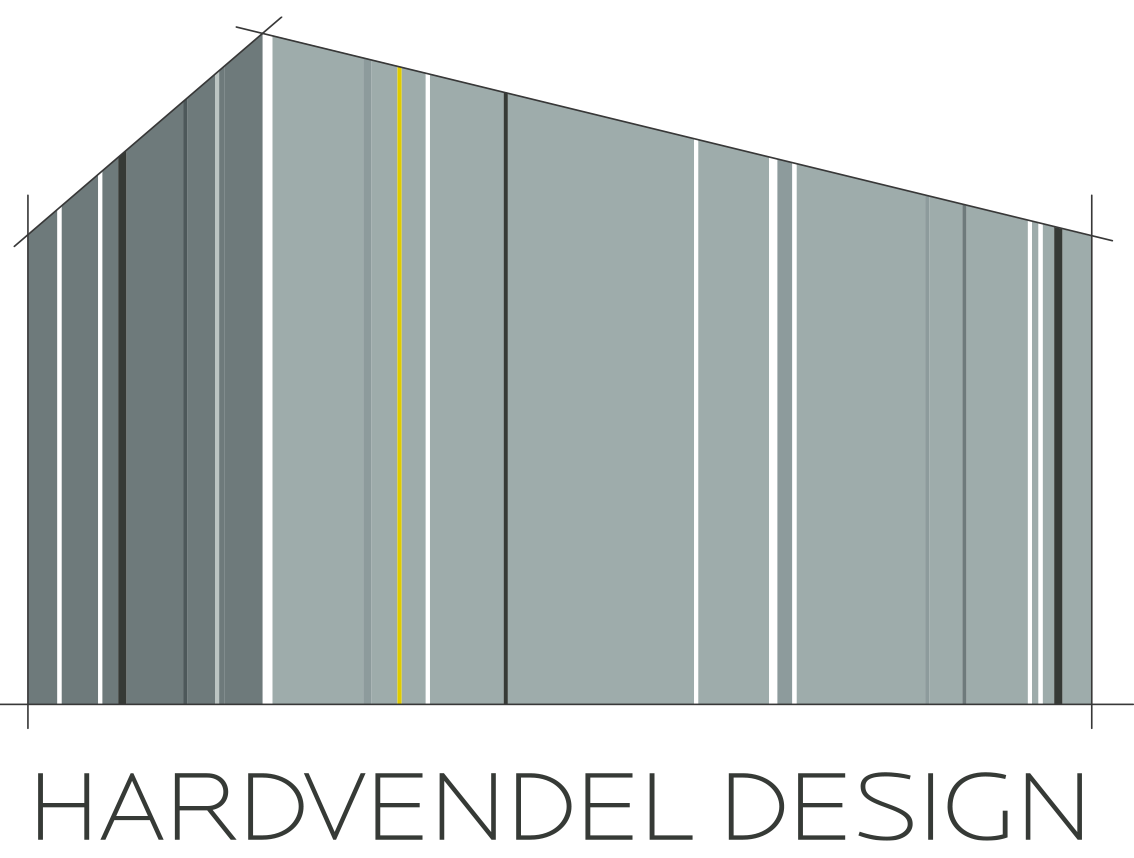Branksome
The owners of this four-bedroom family home felt that both the ground floor and first floor were cramped and that the property was in desperate need of modernisation. Without changing the footprint, Hardvendel Design transformed the property into a light-filled and spacious contemporary home. The ground floor was re-configured to unify the existing space and changes to the glazing has allowed light to flood the rear of the property. On the first floor, by incorporating the floor space of the existing flat roof, three double bedrooms, a family bathroom and a grand master bedroom with an en-suite bathroom were created. The exterior of the property was rendered to complement the modern interior.
Floorplan
Before
After









