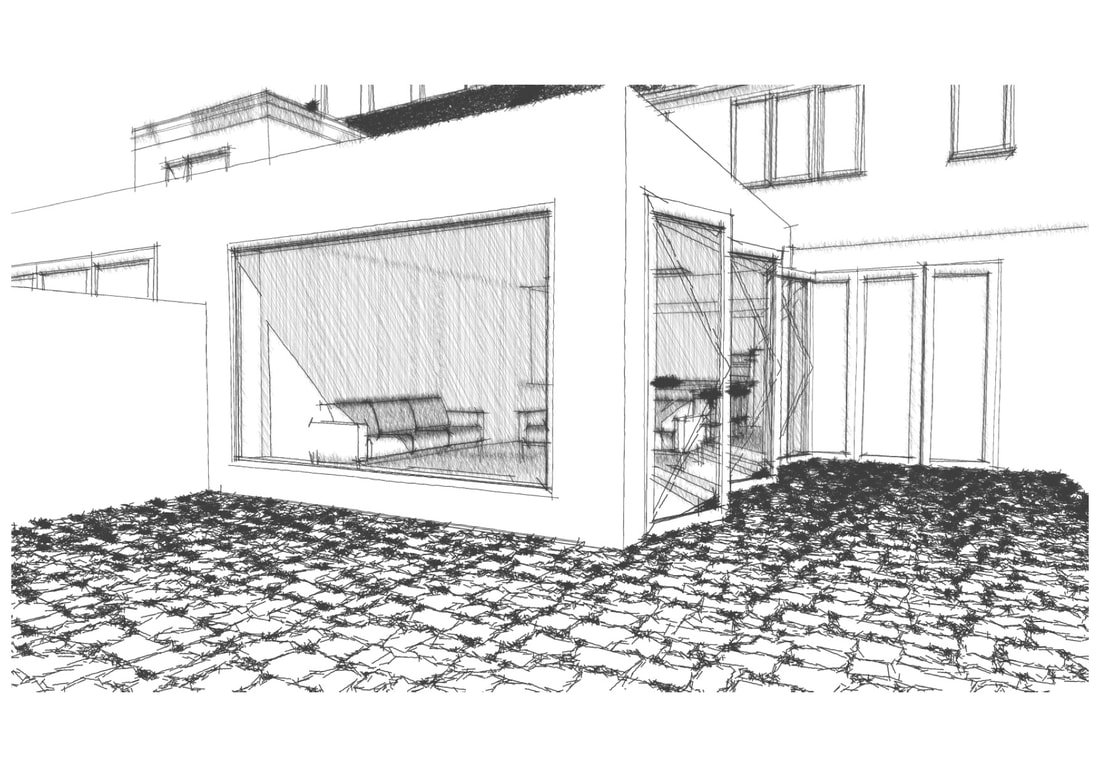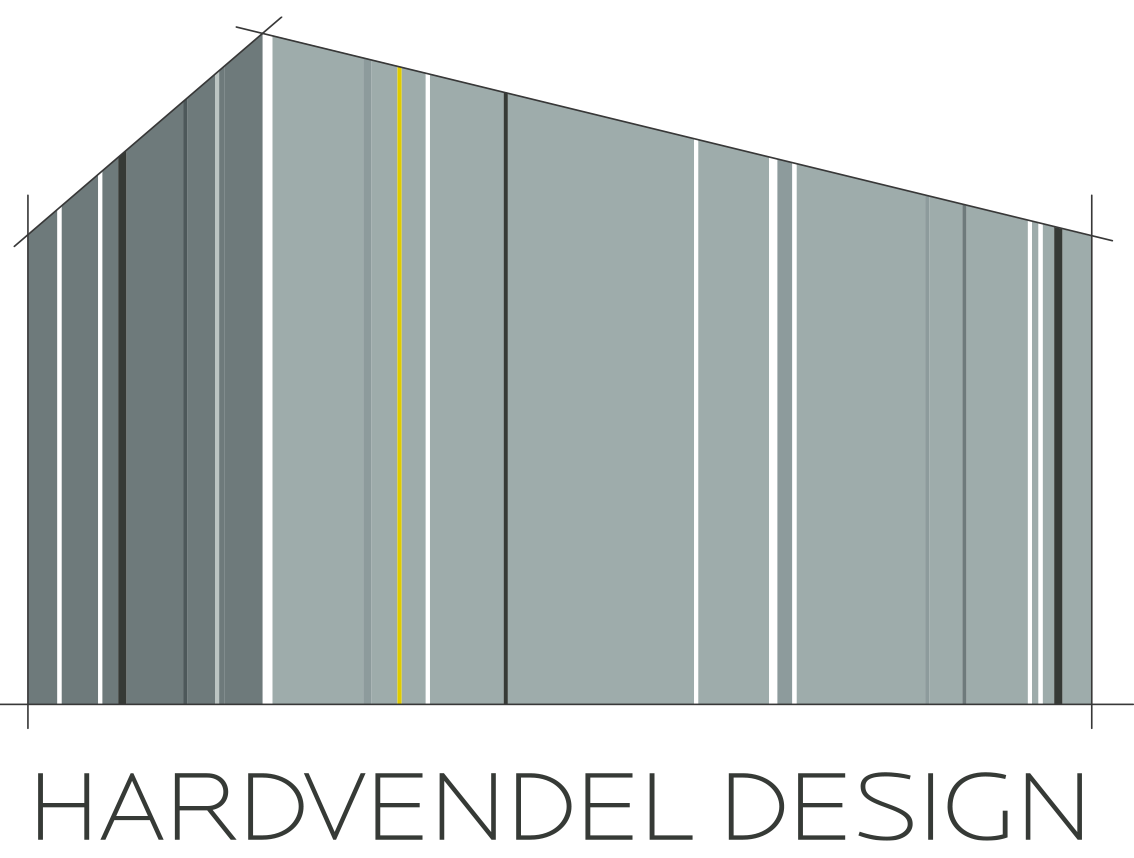Woodside
The owners of this four-bedroom semi-detached house felt that it was small, dark and cramped. Additional floor space was required on both the ground and first floor and the loft needed to be more accessible. The back of the house, in particular, required more light and the home-owners required both a more modern interior and rear exterior of the property whilst retaining the period frontage.
Hardvendel Design expanded, modernised and brightened this family home. It is now a significantly larger five-bedroom double-fronted property with light that floods the rear of the home through the bi-fold doors and the clever positioning of roof lights.




