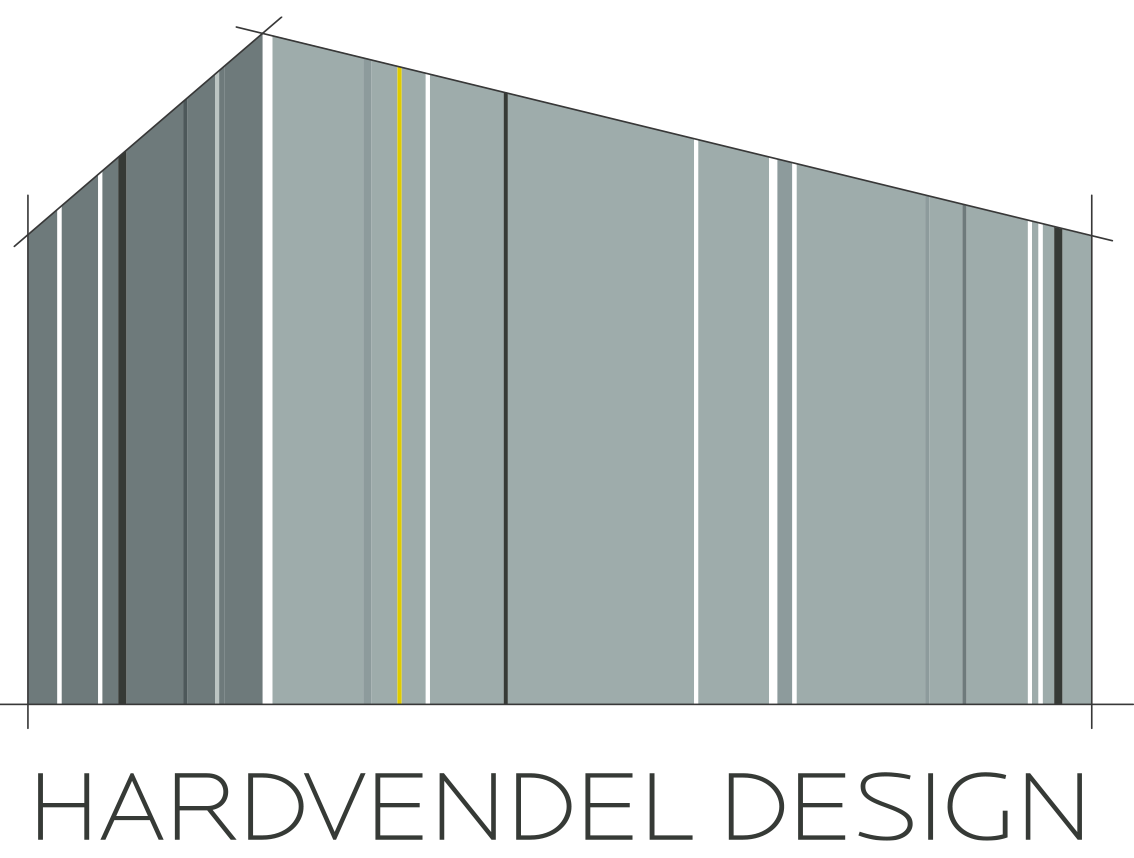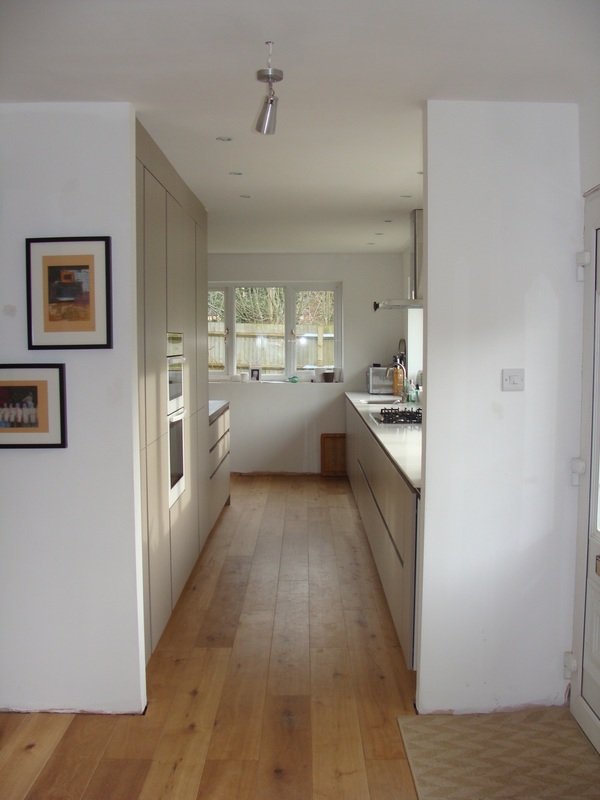Malkin Drive
This 1950s chalet bungalow had grown organically over the years: multiple extensions meant that it was a series of small rooms interconnected by dark corridors. Without adding any space or increasing the footprint of the property, Hardvendel Design thoughtfully and imaginatively re-configured the interior. Walls and doors were removed and repositioned, flooring was replaced, underfloor heating was installed throughout, a utility room was created, new bathrooms were installed and the kitchen was moved to the rear of the property so that it overlooks the mature gardens. It is now an open, light-filled, contemporary home.




