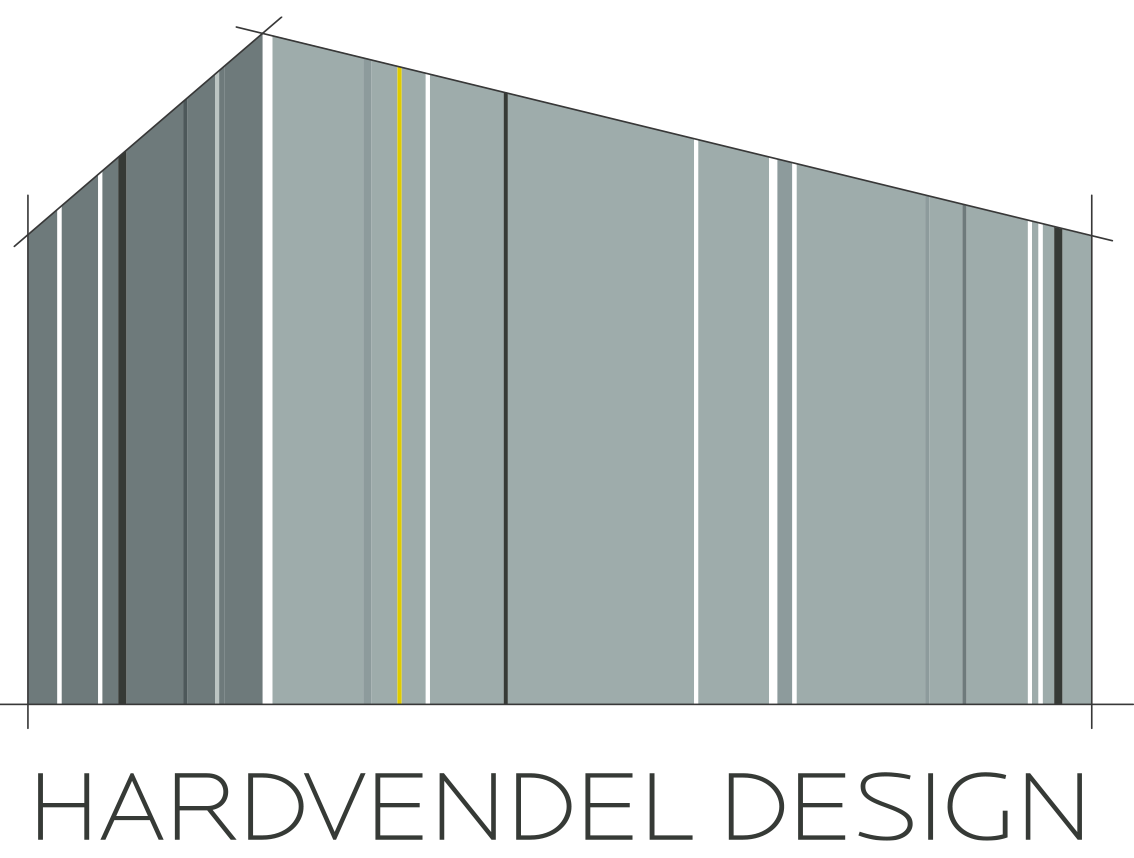Walton House
Multiple extensions had been undertaken on the ground floor of this property resulting in a long, dark kitchen/diner with a large entry area at one end, a shower room in the centre and a big, low beam overhead. Hardvendel Design opened up the space by removing and repositioning the walls and doors, replacing and recessing the beam, relocating the shower and installing large bi-fold windows opening onto the garden. This large kitchen/diner is now open, light, bright and welcoming.
Floorplan
Before
After





