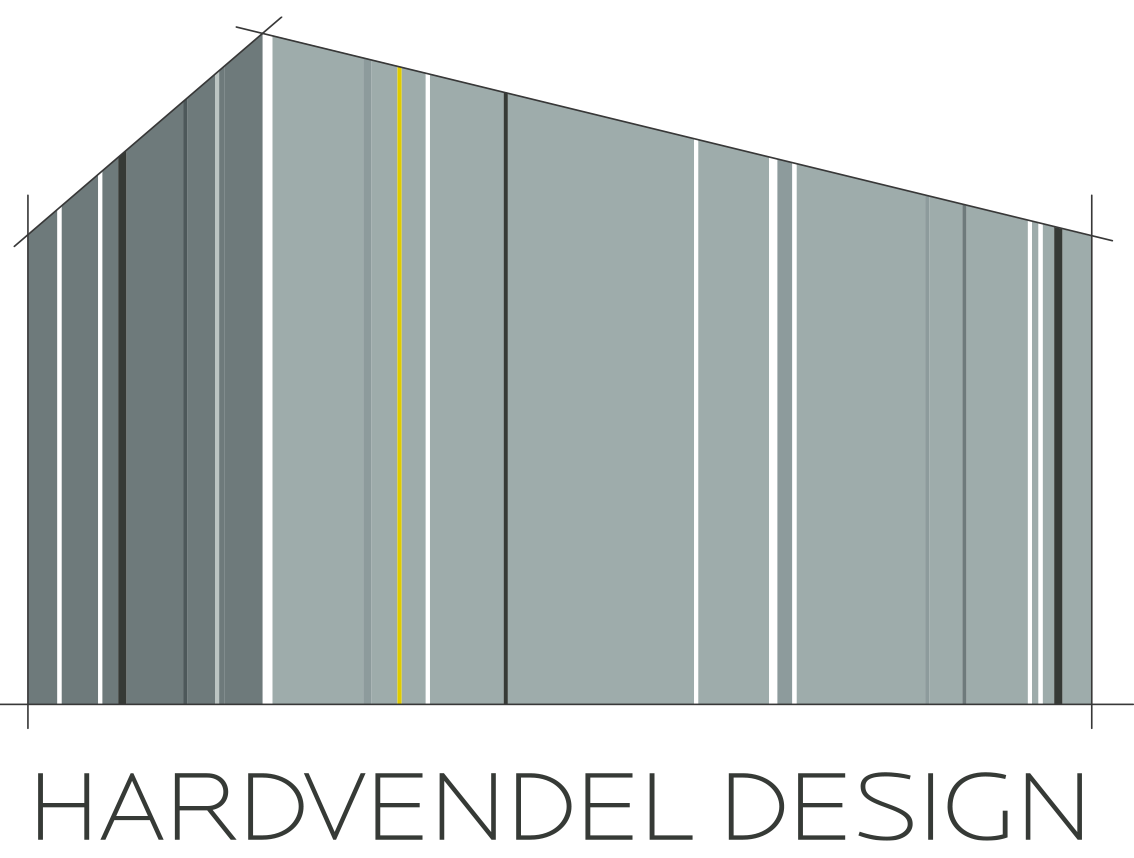Deep Acres
Previous owners of this 1970s house had added a conservatory to the rear of the property, which was too hot to use in the summer and too cold in the winter. It was also positioned so as to block light from entering the back of the house. The client's key objective was to flood their house with light and connect to the back garden. By removing the conservatory, extending and glazing the rear, raising and extending the terrace, and removing and moving walls, Hardvendel Design opened up the ground floor thereby improving the light and flow and connecting the garden to the home.
Floorplan
Before
After







